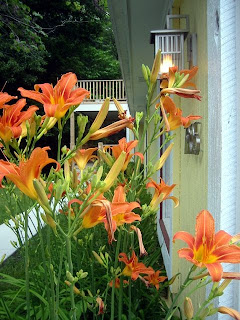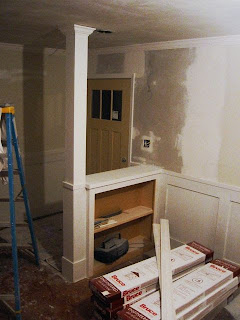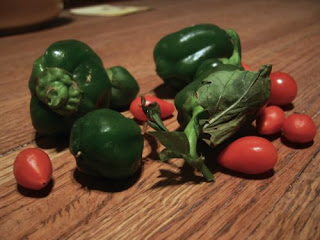
No, that's not an exaggeration. That's exactly what the sky looked like.

The day lillies are enjoying the moisture too...

... and Tequila has been taking full advantage of his kitty balcony whenever the sun is out. He looks slightly happy here, right?
Out back, the garden is now finally finished. Jeff did most of the work on laying the blocks, which was a lot harder than it looked.

We then got Hilltop Tree Service to bring in a load of soil to fill it up. That took a while, because first their truck's transmission went out and it took nearly two weeks to fix it. Then the lift died on them, so they had to unload it all by hand. Ouch.

We then filled the garden with flowers and decorative plants on the patio side, and vegetables and herbs on the yard side. Jeff put his visual merchandising skills to good use.

That project done, it was time to turn to the dining room. At the new front door, we decided we needed to delineate an entryway. So we decided to build a liquor cabinet with a post, which would also serve as a partial wall separating the entry from the dining area.
This area needs to be tiled as a good landing spot for wet shoes and so on, so that means the hardwood parquet had to be pulled up to install the cement board. We've decided to lay the hardwoods over the parquet for a number of reasons, including that it will mitigate the issues with different flooring heights at the entry and kitchen.
Unfortunately, the parquet was glued down with very sticky, still very much pliable adhesive that couldn't be chipped or sanded off. I once heard a hardwood flooring dealer tell a new installer, "If I ever catch you gluing wood to wood, I will kill you personally." He was right there.

So even though it's only an area about four by five, the residue meant several hours with a heat gun, laboriously scraping every trace of the adhesive off. What a gross job.

We got these nice 12 x 24 inch porcelain tiles, the square footage of which which we overbought ridiculously. So now we have five whole (rather expensive) tiles left over, but since they're not stock items, we can't return them. Oh well. Here they are before getting their grout. Large tiles like this sure are hard to install.
The doorways that pass from the dining room and kitchen to the little niches that separate those rooms from the living room have always been really weird. They're blunt, rectangular openings directly across from the brick wall's arched doorways. Plus, they're about two and a half inches taller than a doorway is supposed to be. You might not think it's that big a deal -- but years of living around standard sizes teach your mind to notice details like that, whether you can articulate them or not.

Solution? Make the doorways arch to match the bricks on the other side, and lower them to the correct height. Here's the dining room one in process.
The new wainscotting is fully installed around the room now, too, and it's gotten its primer coat. The ceiling has been smoothed, the crown molding installed, and both will get primer and paint this weekend.

Because house work sometimes overwhelms, we've started fishing quite a bit from our dock across the street. Several weeks ago, the sunfish and bluegill were getting ready to spawn, and they were biting like crazy. Here were the four best, ready for the grill, from the first night we got really lucky.

We're saving others back in the freezer in anticipation of my parents' visit next month, though the big fish have settled down quite a bit, and the babies are very crafty, stealing worms from your hook without even disturbing the line. Little fish jerks.
The most fun surprise: A family of four baby raccoons and their mother are living near the retaining wall next to the docks.
Baby raccoons are a little bit cute, right?






































